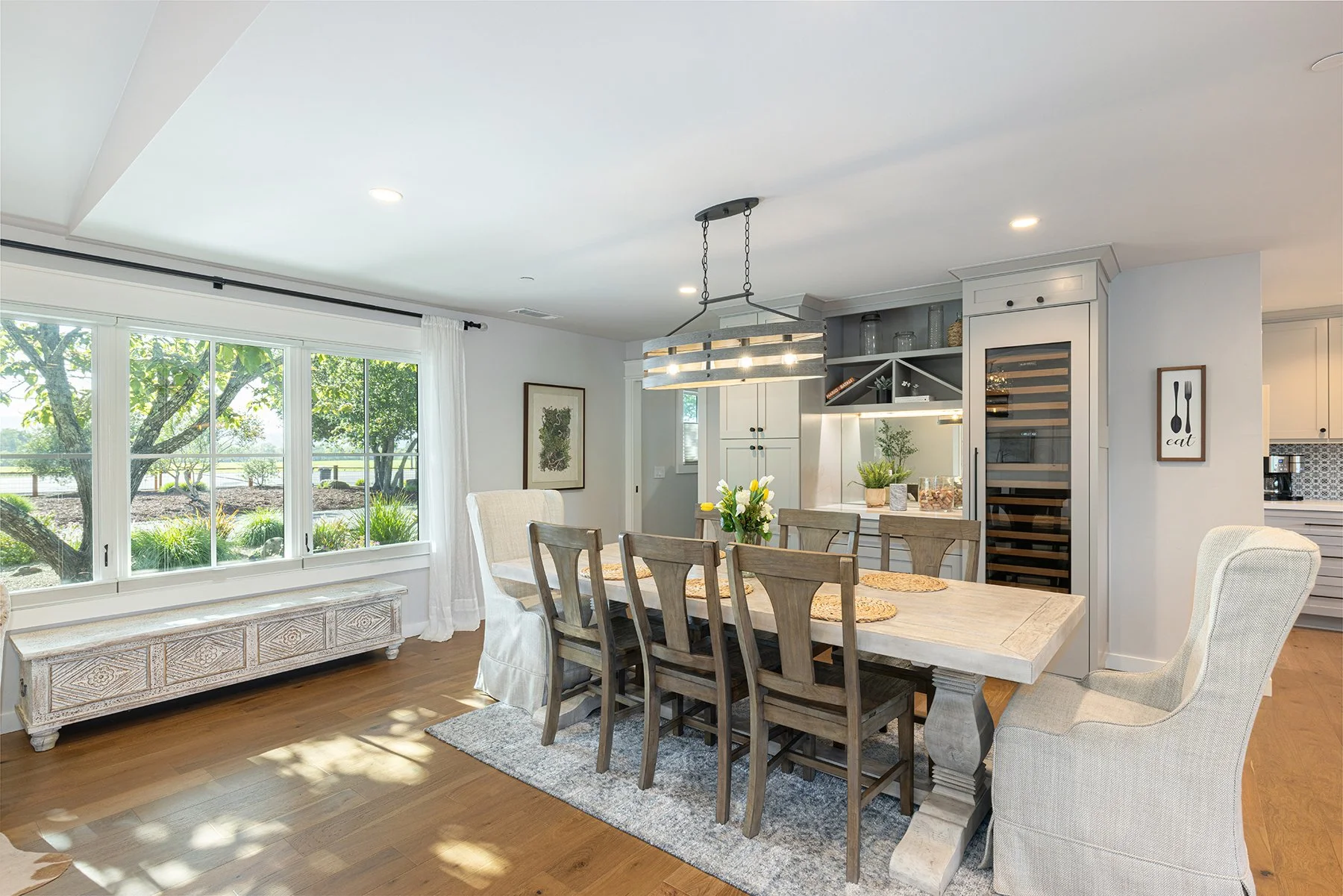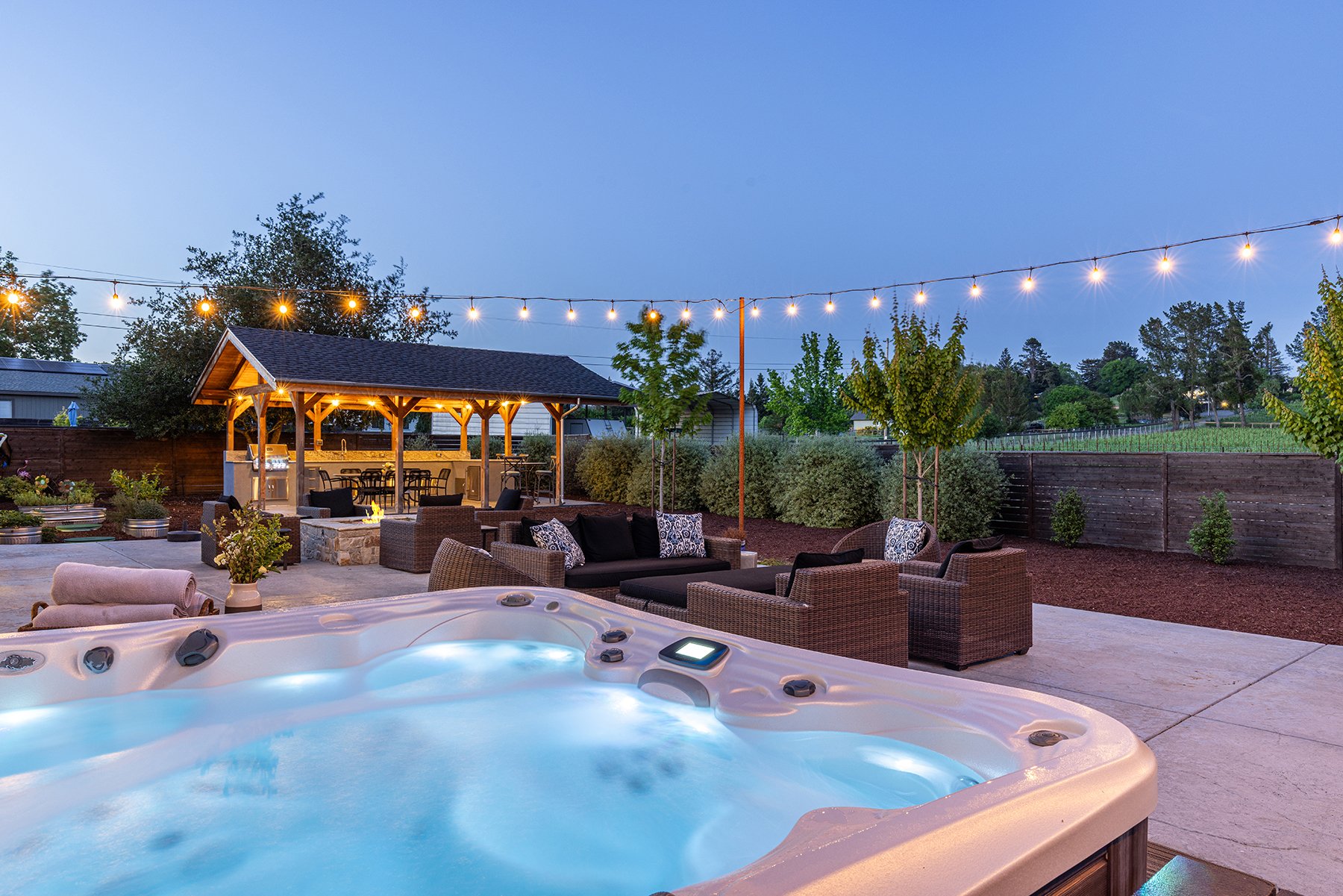FEATURES
Main home details
2,136 sq ft of thoughtfully designed living space, featuring 3 spacious bedrooms and 3 full bathrooms
Meticulously renovated from 2020 to present, with permitted upgrades completed through PRMD
Major improvements include a new composition roof, energy-efficient Marvin windows and doors, spray foam insulation, new furnace and ductwork, tankless water heater, oversized A/C system, and upgraded electrical and much more!
Engineered White Oak flooring flows throughout the home, complementing the modern yet warm aesthetic
Gourmet kitchen showcases painted custom cabinetry with soft-close hardware, sleek Caesarstone countertops, and top-tier appliances:
36” Sub-Zero glass door refrigerator with freezer drawer
24” Sub-Zero dual-zone wine refrigerator (holds up to 102 bottles)
48” Wolf range with dual ovens and professional-grade hood
Built-in microwave and cabinet-paneled dishwasher for a seamless look
The living room centers around a stunning 48” linear gas fireplace with remote start - a striking focal point for cozy gatherings
Primary bathroom includes luxurious heated flooring for year-round comfort
Cellular top-down/bottom-up shades on front-facing windows and primary bath offer energy efficiency and UV protection while maintaining natural light
Fire sprinkler system in both units
Finished laundry and storage room off the kitchen, featuring a front-load LG washer and gas dryer
EV charging outlet installed in the garage - ready for your electric vehicle
outdoor features
Outdoor kitchen crafted with rich cedar wood and sleek quartzite countertops, featuring a built-in BBQ with natural gas hookup, sink, stainless steel refrigerator, integrated drawers, electrical outlets, ceiling fans, and overhead lighting—designed for effortless entertaining
Pool-ready with in-ground conduit for gas and electricity, plus hot and cold water lines pre-plumbed for a future outdoor shower near the hot tub
Beautifully designed stone firepit in the backyard, plumbed with natural gas—perfect for cozy evenings under the stars
Flora Vina Pinot Noir Vineyard
Approximately 2 acres under vine, fully irrigated and thoughtfully planted in two phases: the first in 2021 (entering its 5th leaf in 2025) and the second in 2024 (1st leaf)
Planted to Pinot Noir clones Pommard, 828, 23, and 37 — evenly distributed (25% each) on St. George rootstock
2024 harvest yielded 6.5 tons - the vineyard’s debut vintage, to be bottled this summer
Annual farming costs range between $12,000 and $16,000
A 4,500-gallon water storage tank provides irrigation for the vineyard
Gated access via a street easement on the south side of the property allows for convenient farming and equipment entry
Property Features & Infrastructure Upgrades
Situated on 2.5 fully fenced acres with custom iron fencing and dual electronic gates, each equipped with driveway sensors. The main gate features a LiftMaster keypad interface and battery backup for added reliability
Professionally landscaped and fully irrigated front and backyard, complete with an additional liquid fertilizer tank and optional gopher repellent system integrated into the irrigation lines
Graded driveway, pathways, and drainage infrastructure designed to prevent standing water, with river rock drains channeling to a culvert at the front of the property and gutter systems routing water to the back
Brand-new culvert installed beneath the front driveway for improved water management
Dedicated well pump house includes electrical, skylight, a fire protection booster pump, and a Rayne Water System with softener, filtration, and iron eliminator
RV sewer cleanout connected directly to the septic system for convenient access
Robust 400-amp electrical service (two 200-amp panels) with dual PG&E meters for residential and agricultural use
Property is solar-ready with plumbing in place
Modern security with exterior Ring cameras
Lifestyle features include a hot tub and a regulation-size bocce court - perfect for entertaining and enjoying the Sonoma lifestyle
income opportunity
For buyers seeking a solid investment and the opportunity to add reliable rental income to their portfolio, Flora Vina offers a rare blend of financial performance and guest appeal. This well-established and successful vacation rental enjoys a loyal following of return guests drawn to its inviting charm, modern comfort, and unbeatable location.
Ideally situated for out-of-town visitors, the property provides convenient access to the Sonoma County Airport, Downtown Healdsburg, the Windsor Town Green, the Russian River, and an abundance of world-class wineries, restaurants, and outdoor adventures. Whether guests come to explore, unwind, or celebrate, Flora Vina is the perfect home base in the heart of wine country.
Financials are available upon request, and a comprehensive disclosure package is prepared for qualified buyers.
Please inquire for additional information regarding the detached unit






